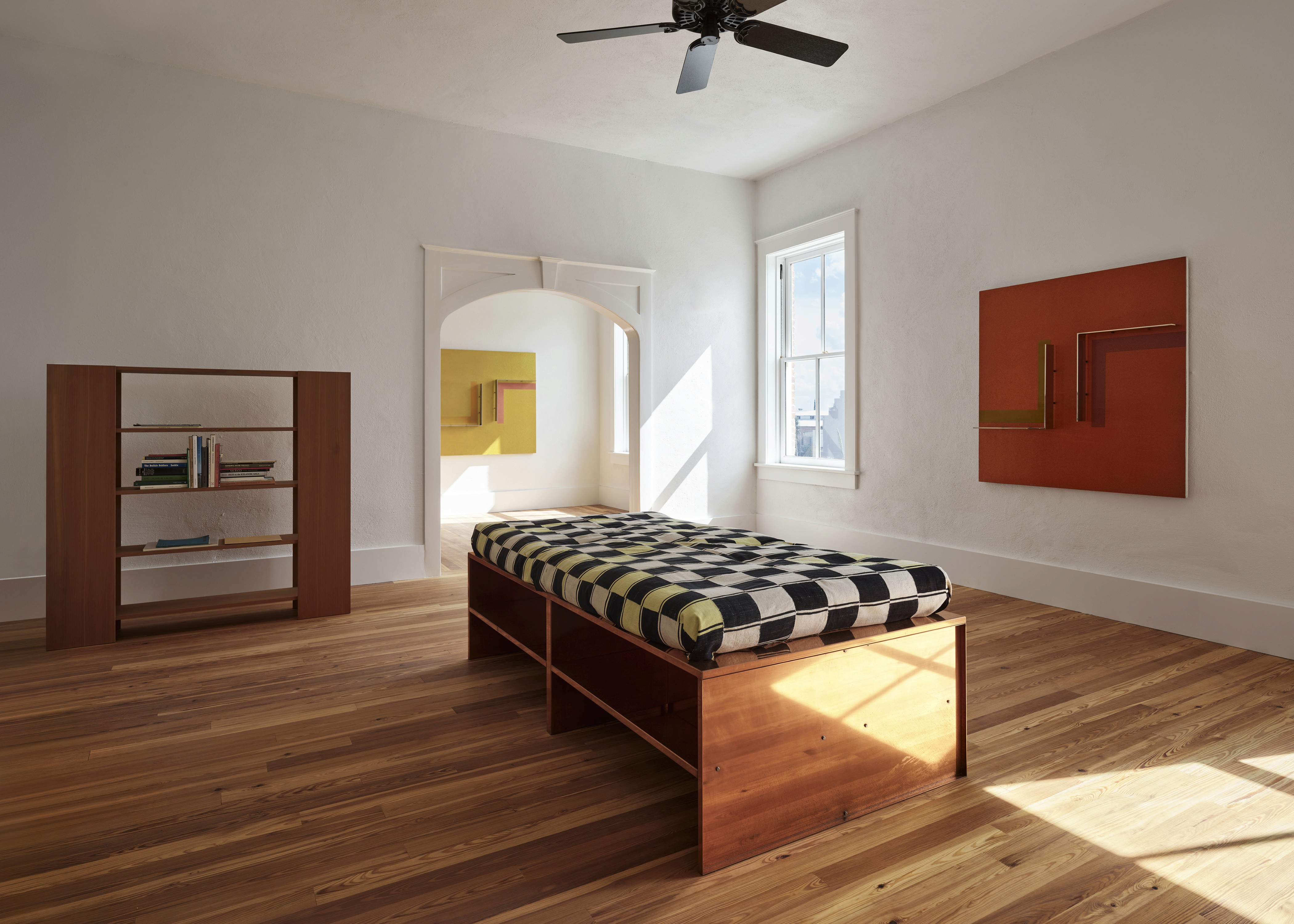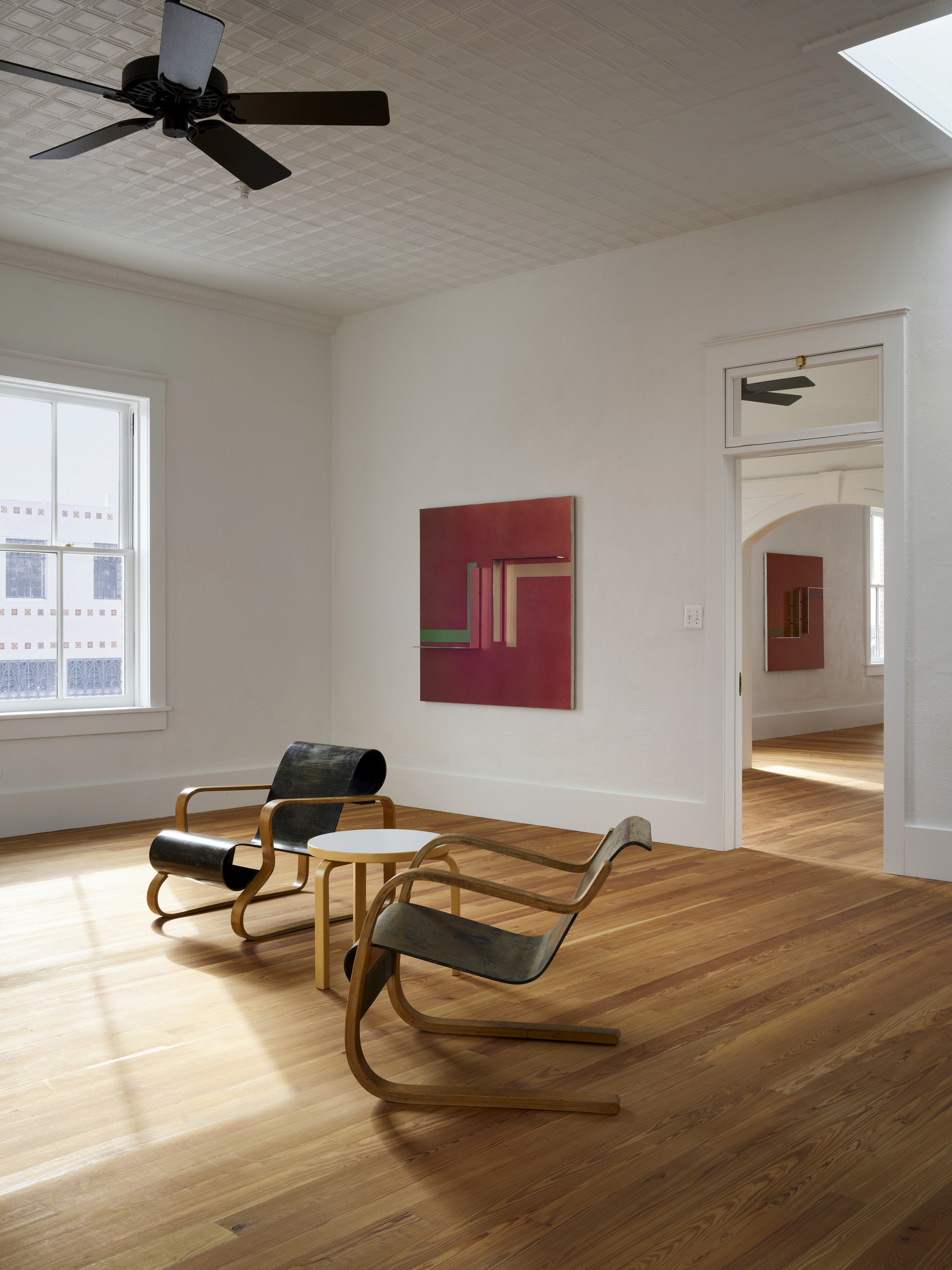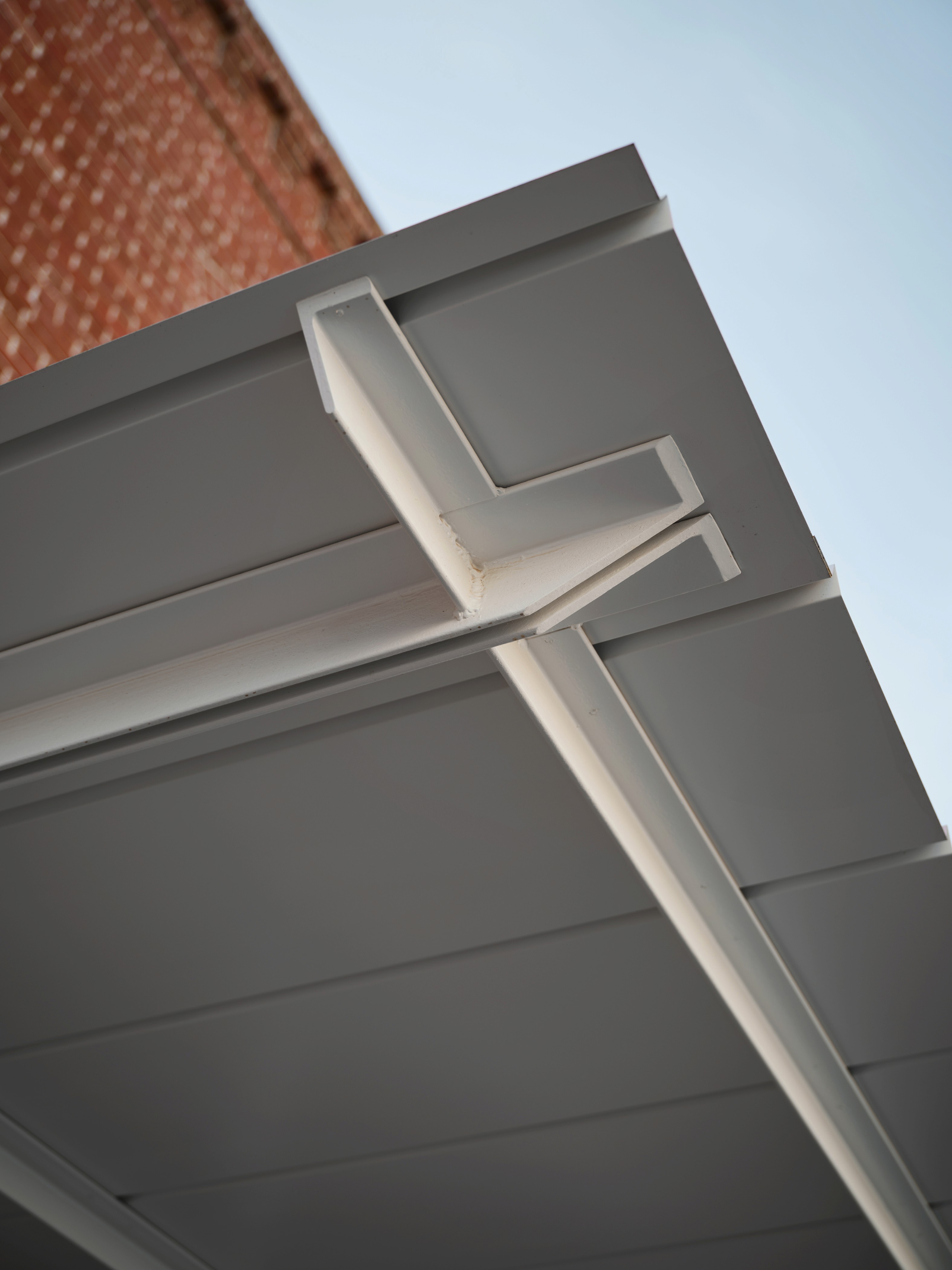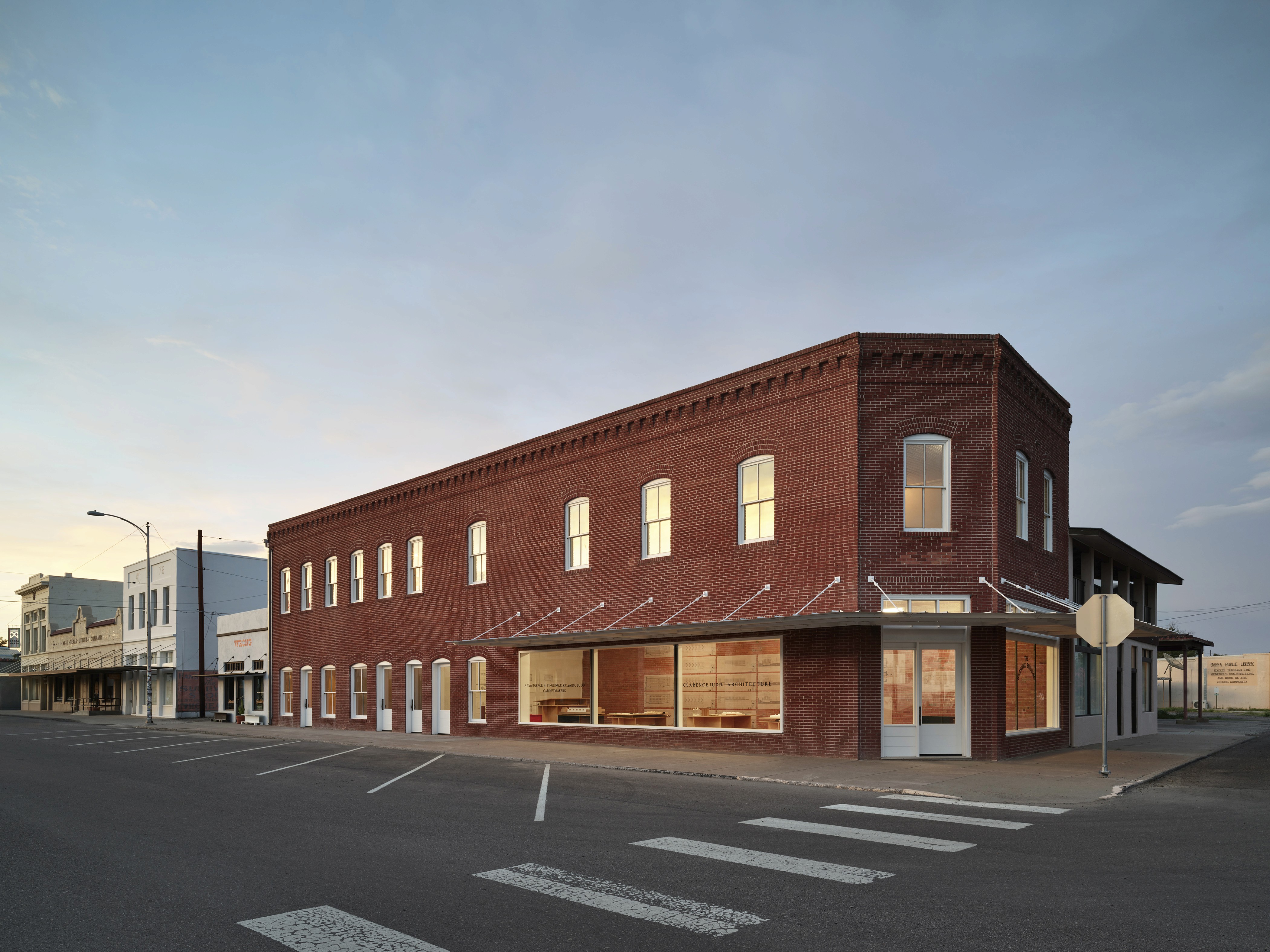



Judd Foundation Architecture Office Restoration
LOCATION
Marfa, TX
CLIENT
Judd Foundation
CLIENT
Judd Foundation
YEAR
2025
YEAR
2025
OVERVIEW
The Architecture Office Building houses Donald Judd’s Architecture Office, an installed space including original drawings and furniture on the ground floor and living spaces. Apartments, restrooms, and a kitchen were restored on the second floor to serve as temporary housing for Judd administration and staff. As part of the Central Marfa Historic District and recognized on the National Register of Historic Places, the building was restored in accordance with the Texas Historical Commission and National Park Service guidelines.
The Architecture Office Building houses Donald Judd’s Architecture Office, an installed space including original drawings and furniture on the ground floor and living spaces. Apartments, restrooms, and a kitchen were restored on the second floor to serve as temporary housing for Judd administration and staff. As part of the Central Marfa Historic District and recognized on the National Register of Historic Places, the building was restored in accordance with the Texas Historical Commission and National Park Service guidelines.
The Architecture Office Building houses Donald Judd’s Architecture Office, an installed space including original drawings and furniture on the ground floor and living spaces. Apartments, restrooms, and a kitchen were restored on the second floor to serve as temporary housing for Judd administration and staff. As part of the Central Marfa Historic District and recognized on the National Register of Historic Places, the building was restored in accordance with the Texas Historical Commission and National Park Service guidelines.
The Architecture Office Building houses Donald Judd’s Architecture Office, an installed space including original drawings and furniture on the ground floor and living spaces. Apartments, restrooms, and a kitchen were restored on the second floor to serve as temporary housing for Judd administration and staff. As part of the Central Marfa Historic District and recognized on the National Register of Historic Places, the building was restored in accordance with the Texas Historical Commission and National Park Service guidelines.



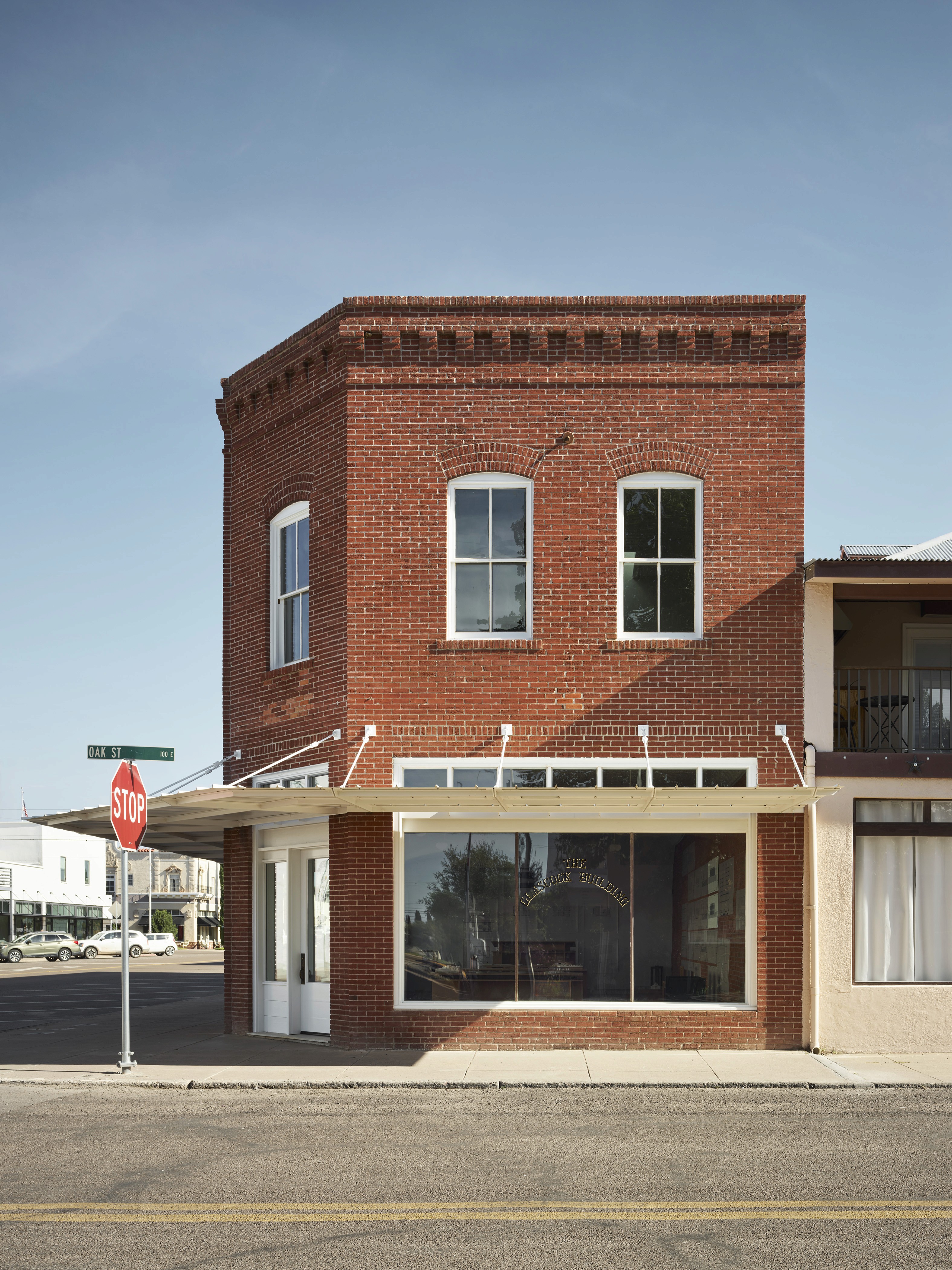


Project Team
Troy Schaum
Rosalyne Shieh
Andrea Brennan
Tucker Douglas
Pouya Khadem
Ane Gonzalez
Anika Schwarzwald
Ian Searcy
Anastasia Yee
Tsvetelina Zdraveva
Consultants
Phase 1:
Simpson Gumpertz & Heger
KCI Engineers
Higgins Quasebarth & Partners
Phase 2:
Silman Structural Solutions
Simpson Gumpertz & Heger
KCI Engineers
Higgins Quasebarth & Partners
Phase 3:
Silman Structural Solutions
GK Engineers
Transsolar KlimaEngineering
Higgins Quasebarth & Partners
Construction Team
Phase 1:
RC Concepts
Alpha Masonry
Phase 2:
Method Construction
High Desert Wood Works
Jon Antonides
Randy Sanchez
Phase 3:
Method Construction
Alpha Masonry
Photography
Matthew Millman © Judd Foundation
Project Team
Troy Schaum
Rosalyne Shieh
Andrea Brennan
Tucker Douglas
Pouya Khadem
Ane Gonzalez
Anika Schwarzwald
Ian Searcy
Anastasia Yee
Tsvetelina Zdraveva
Consultants
Phase 1:
Simpson Gumpertz & Heger
KCI Engineers
Higgins Quasebarth & Partners
Phase 2:
Silman Structural Solutions
Simpson Gumpertz & Heger
KCI Engineers
Higgins Quasebarth & Partners
Phase 3:
Silman Structural Solutions
GK Engineers
Transsolar KlimaEngineering
Higgins Quasebarth & Partners
Construction Team
Phase 1:
RC Concepts
Alpha Masonry
Phase 2:
Method Construction
High Desert Wood Works
Jon Antonides
Randy Sanchez
Phase 3:
Method Construction
Alpha Masonry
Photography
Matthew Millman © Judd Foundation
Project Team
Troy Schaum
Rosalyne Shieh
Andrea Brennan
Tucker Douglas
Pouya Khadem
Ane Gonzalez
Anika Schwarzwald
Ian Searcy
Anastasia Yee
Tsvetelina Zdraveva
Consultants
Phase 1:
Simpson Gumpertz & Heger
KCI Engineers
Higgins Quasebarth & Partners
Phase 2:
Silman Structural Solutions
Simpson Gumpertz & Heger
KCI Engineers
Higgins Quasebarth & Partners
Phase 3:
Silman Structural Solutions
GK Engineers
Transsolar KlimaEngineering
Higgins Quasebarth & Partners
Construction Team
Phase 1:
RC Concepts
Alpha Masonry
Phase 2:
Method Construction
High Desert Wood Works
Jon Antonides
Randy Sanchez
Phase 3:
Method Construction
Alpha Masonry
Photography
Matthew Millman © Judd Foundation
